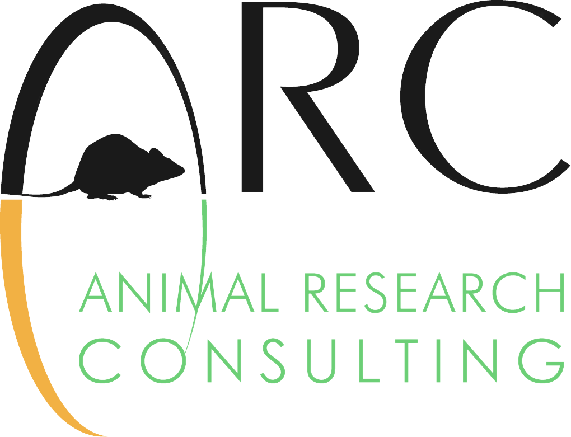Optimize the Design of Your Animal Research Facility
Working with companies from a founder and small conference room retrofit to multimillion-dollar companies and new Class A space; Michele walks the client through the process of planning, preliminary design, rightsizing, and flexible operation. The process can be simple, working directly with a contractor to install an exhaust fan and some minor changes to a space to make it suitable for a disposable cage rack and simple rodent technical space.
For larger projects, the process can be more formal including user group meetings, questionnaires, preliminary design development, assist in writing RFP for architects or general contractors. Participation continues at weekly architect and then construction meetings, leading to commissioning and facility startup. Michele’s engagement in the project is custom to each client. Participation can be virtual with no onsite time. In today’s world of virtual meetings, technology travel is rarely required.
Project Types
Small under 500 SQ FT
Medium under 500-10,000 SQ FT
Large over 10,000 SQ Ft
BSL 2+ or BSL 3 facilities
Veterinary Technology/Animal Science Teaching Facilities
Academic retrofits
All designs are USDA, OLAW, and AAALAC compliant as well as local ordinances.
